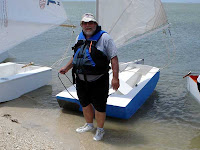Today’s title is to be repeated with an appropriate whining tone. I should know better than to be whining or sniveling here, but it’s really true, I want my Joli to have a pointy bow and a rounded stern.
It’s my virtual world here, so I guess I can create what I want.
I’m excited to report that I can make it pointy and still reasonably simple by sticking with a flat bottom with a slight rocker, a single chine, and vertical sides.
My inspiration comes from a recent launching of a 17’ Candu-EZ tug built by Dennis Banta.


Doesn’t she look great in the water! You’d never know this was a slab sided, flat bottomed boat until it’s sitting on a trailer.

You can see more about this design at Berkeley Engineering.
I’ve been studying tug boats on the internet to learn more about this shape and design. Another example is Sam Devlin’s Godzilli 16.

You can see in the picture below that Sam’s tug has a slight v bottom forward.

Ok, one more just for fun. I really like the looks of the Maddy 18 designed by the MacNaughton yacht and commercial design firm.

Certainly more complicated to build, but the picture above gives me some good ideas about what I think makes a boat look good.
I’m going to spend some time working with the sheer line on my Joli. I can see that it can have a big impact on the end result.
I’ve been working on the floor plan again and I think I’ve settled in on the final version. The boat ended up almost 27.5 feet long. I’m not completely happy about this, but when I draw out the interior dimensions of the furnishings, that’s what it takes. I could eliminate the rear double bunk and probably get the length down to 24 feet. I may draw a version of that if there’s any interest.

Starting in the rear, the double bunk has to be 74 inches.

Next comes the dinette. This makes into a bed, so that section is 74 inches.

As we move forward, the next stop is the head. This has been reduced to 36 inches. If I didn’t start making some sacrifices, I’d end up with a mega yacht!

And finally, the forward bunks. I’ve made these 78 inches long so that there’s room for someone to sleep who may be taller than 6 feet.

My newest idea now has the rear cockpit only 36 inches long. This really resembles the narrow boats or canal boats of Britain or France. This area will now be primarily for the helm and will include a decked area above the double bunk for reclining.

I took some measurements and figured that I would like 24 inches of open area at the bunks to sit upright. Since the companionway ladder is also included in this area, I decided that 36 inches between the end of the cabin and the first bulkhead would allow enough room. The front of the cabin has the same issue, so 36 inches between the front of the cabin and the bulkhead between the forward bunks and the head. The forward cockpit ended up at 66 inches. I’m excited about the additional room available here. I will design it more like a cockpit with a lowered floor in the center and bench seats on either side. There should also be room for a nice locker in the bow for ropes and an anchor.

Now that I’ve settled on a floor plan, I’m ready to start working with hull and cabin shape. I will be back ;-)

























































