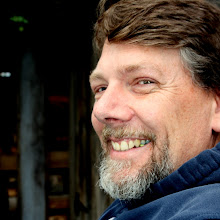I decided to work at this boat idea from a different angle this time. I’m going to start working on a floor plan in Sketchup. This will make it easier to place 3 dimensional items later on. It will also give me a chance to work on the single beds in the back.
It turns out that the dinette in Philip’s original drawing is about 44 inches wide. I checked in our Vintage Camp Trailer, and found out ours is only 36 inches wide. I think this might help in making the rear bunks into singles. Also, If I cut the rear dinette bench at an angle, It makes it even easier. A narrower table also opens up the walkway in the kitchen/dinette area. This will help with traffic flow through the center of the boat.
Unfortunately, if I make single bunks in the rear, I will lose the rear closet. This may be a problem since storage is at a premium in a boat. Who knows?
The video above shows how I can start placing frames using the floor plan in Sketchup.
Stay Tuned!


No comments:
Post a Comment